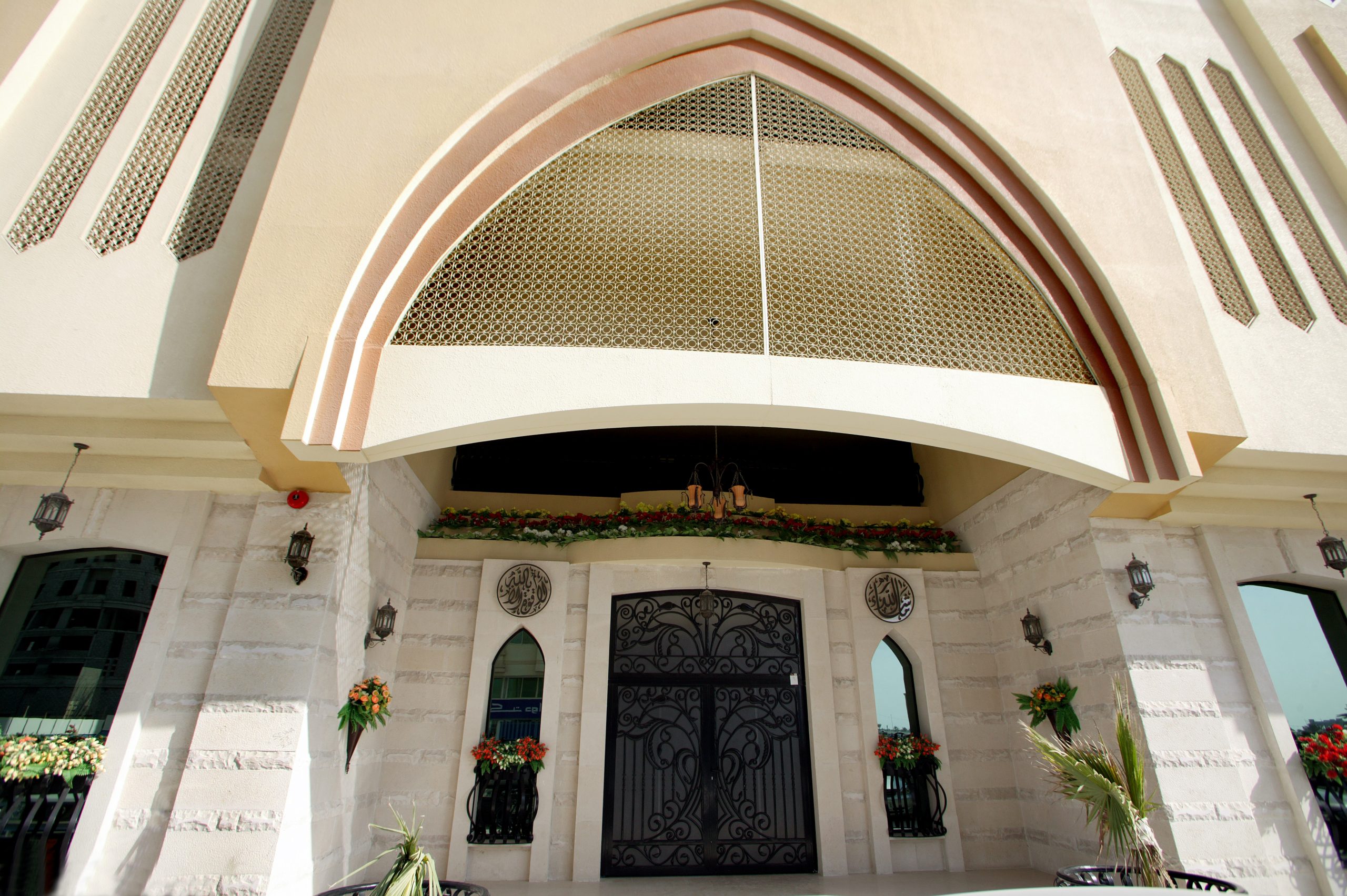City Oasis 1
- Address: Dubai Silicon Oasis
- Project Type: Residential Building (G+8+Roof)
- Total Floors: 9 Floors (Ground + 8 Residential Floors + Roof)
Roof Amenities: - Health Club
- Swimming Pool & Children’s Pool
- Sitting Area
- Gym
- Jacuzzi
- Sauna
- Changing Rooms & Lockers
- Billiard Room
- Kids’ Play Area
- Party Hall
Previous
Next
City Oasis 2
Address: Dubai Silicon Oasis
Project Type: Residential Building (G+8+Roof)
Total Floors: 9 Floors (Ground + 8 Residential Floors + Roof)
Roof Amenities:- Health Club
- Swimming Pool & Children’s Pool
- Sitting Area
- Gym
- Jacuzzi
- Sauna
- Changing Rooms & Lockers
- Billiard Room
- Kids’ Play Area
- Party Hall
Previous
Next
City Oasis 3
Location: Dubai Silicon Oasis
Plot Area: 148,853 sq ft
- Project Details: G + 9 Typical Floors + HC
- Completion Date: January 2016
- Total Flats: 90
- 1 Bedroom: 36 Flats (4 per floor)
- 1.5 Bedroom: 18 Flats (2 per floor)
- 2 Bedroom: 36 Flats (4 per floor)
- Total Parking Spaces: 119
- Facilities:
- Barbecue Area
- Party/Meeting Rooms
- Billiard and TV Lounge
- Table Tennis/Baby Foot
- Fully Equipped Gymnasium
- Sauna, Jacuzzi, Lockers, Showers, and Changing Facilities
- Swimming Pool for Adults and Children
- Child’s Play Area
- Landscaped Gardens and Seating Areas
Previous
Next
City Plaza 1
- Address: Al-Qassimiya, Sharjah
- Project Type: G+8 Typical Residential
- Total Apartments: 64 Apartments
- Built-Up Area: 65,000 sq. ft.
- Leasable Area: 42,000 sq. ft.
- Plot Size: 7,200 sq. ft.
- Completion Date: 2001
- Health Club
- Swimming Pool & Children’s Pool
- Sitting Area
- Gym
- Jacuzzi
- Sauna
- Changing Rooms & Lockers
- Billiard Room
- Kids’ Play Area
- Party Hall
Previous
Next
City Plaza 2
- Address: Al-Khan, Sharjah
- Project Type: G+12 Typical Residential
- Total Apartments: 102 Apartments
- Built-Up Area: 97,800 sq. ft.
- Leasable Area: 128,000 sq. ft.
- Plot Size: 10,000 sq. ft.
- Completion Date: 2002
Previous
Next
City Plaza 3
- Address: Al-Khan, Sharjah
- Project Type: G+12 Typical Residential
- Total Apartments: 84 Apartments
- Built-Up Area: 101,200 sq. ft
- Leasable Area: 96,500 sq. ft.
- Plot Size: 9,000 sq. ft.
- Completion Date: 2006
Previous
Next
City Plaza 4
- Address: Al-Majaz, Sharjah
- Project Type: G + 13 + SP Typical Residential
- Total Apartments: 52 Apartments
- Built-Up Area: 112,800 sq. ft.
- Leasable Area: 122,000 sq. ft.
- Plot Size: 11,000 sq. ft.
- Completion Date: 2002
Previous
Next
City Plaza 5
- Address: Al Khan, Sharjah
- Project Type: G + 2P + 12 Typical Residential
- Total Apartments: 97 Apartments
- Built-Up Area: 120,900 sq. ft.
- Leasable Area: 133,000 sq. ft.
- Plot Size: 10,800 sq. ft.
- Completion Date: 2003
Previous
Next
Residence 6
- Address: Al Khan, Sharjah
- Project Type: G+ 2P +14 + SP BUILDING,
- Total Apartments: 84 Apartments
- Apartment Layout (Floor 1-14): 2 x 1BR, 2 x 2BR, 2 x 3BR
- Leaseable Area: 200,400 sq. ft
- Built-Up Area: 255,312 sq. ft
- Plot Size: 12,800,000 sq. ft
- Parking Provided: 59 Parking Spaces
- Completion Date: June 2007
Previous
Next
Residence 7
- Address: Al Khan, Sharjah
- Project Type: G+3P+18 Typical + HC Residential
- Total Apartments: 108 Apartments
- Apartment Layout (Floors 1-18): 3 x 2BR, 3 x 3 BR
- Leasable Area: 242,000 sq. ft.
- Built-Up Area: 295,625 sq. ft.
- Plot Size: 13,600,000 sq. ft.
- Parking Provided: 64 Parking Spaces
- Completion Date: June 2007
Previous
Next
City Plaza 8
- Address: Al Khan, Sharjah
- Project Type: G+ 5 P+1 Off + 25 Typical + HC Residential
- Total Apartments: 100 Apartments
- Apartment Layout:
- Floors 1-10: 1x4BR, 2x3BR, 1x2BR
- Floors 11-25: 2x3BR, 2x2BR
- Leasable Area: 257,000 sq. ft.
- Built-Up Area: 330,000 sq. ft.
- Plot Size: 10,500,000 sq. ft.
- Parking Provided: 79 Parking Spaces
- Completion Date: February 2008
Previous
Next
Emirates Islamic Bank
- Address: Al Buhaira, Sharjah
- Project Type: G+7P+HC+37 Typ Residential
- Completion Date: 2009
Previous
Next
Al Rakyan
- Address: Al Nahda, Sharjah
- Project Type: G+4P+14 Typical Residential Building
- Completion Date: 2006
Alya Tower
- Address: Al Nahda, Sharjah
- Project Type: G+M+5P+HC+1 Service Floor+25 Typical Residential Floors
- Total Floors: 33 Floors (Ground + Mezzanine + 5 Parking + HC + 1 Service Floor + 25 Typical Floors)
- Completion Date: 2006
Bokeich Tower
Address: Al Qasimiya, Sharjah
Project Type: G+11 Commercial Building
Total Floors: 11 Floors (Ground + 11 Typical Commercial Floors)
Completion Date: 2000
Al sharriff Tower 1
- Address: Al Khan, Sharjah
- Project Type: G+2P+HC+15 Typical Residential Floors
- Total Floors: 19 Floors (Ground + 2 Parking + HC + 15 Typical Floors)

Al sharriff Tower 2
- Address: Al Nahda, Sharjah
- Project Type: G+M+5P+HC+1 Service Floor+25 Typical Residential Floors
- Total Floors: 33 Floors (Ground + Mezzanine + 5 Parking + HC + 1 Service Floor + 25 Typical Floors)
- Completion Date: 2006
Sharjah Social Improvement
Address: Al Qasimiya, Sharjah
Project Type: G+8 Commercial Building- Completion Date: 2000

the indian school
- Address: Al Azra, Sharjah
- Project Type: G+1 School Building
- Total Floors: 2 Floors (Ground + 1)
- Completion Date: 2003

Australian School
- Address: Industrial Zone 18, Sharjah
- Project Type: G+1 School Building
- Total Floors: 2 Floors (Ground + 1)
- Completion Date: 2006
0
total projects
0
houses built
0
qualified workers
0
awards received
